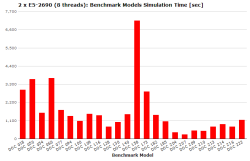meta data for this page
DOC Benchmark Model Set
This benchmark set is designed to represent typical building models that practitioners create using DesignBuilder. It aims to represent more realistic scenarios, where simulation times and simulation output levels can vary widely.
The models represent different designs of an office building of ~3,000 square meters of total floor area. Different construction types, HVAC systems, lighting control, and ventilation strategies have been used. Unsurprisingly, the models using phase change materials (PCMs) in the construction have the longest simulation time.
Download: DOC Benchmark models v8.0 - v8.6
How to use it
The downloaded package contains the jEPlus project of the benchmark model set. After unpacking the contents, open the project file of the corresponding E+ version you want to test in jEPlus (v1.5 beta 7 or later). Select the correct EnergyPlus executables on the Execution tab, you are then ready to run the benchmark for your computer. This benchmark test may take hours to run. You can adjust the number of simulations by assigning more or less values to the orientation parameter.
Contents
24 models from the Design Optimisation Competition (DOC2012) were used in this benchmark set. They represent a good range of simulation complexity. PCMs, natural ventilation calculations and daylight-based lighting controls are known time consuming design options in terms of simulation. They are represented in the model set. The models use a number of different construction types, built forms, and glazing arrangements. Unfortunately, detailed HVAC has not been represented in the set. More details on the models included in this benchmark set can be found in Table 1 at the bottom of this page.
The EnergyPlus models were exported from DesignBuilder, and then converted to E+ version 8. Orientation was added as an additional parameter, to create more simulation cases. A UK (London) weather file was used in all tests. The chart below shows the distribution of the average simulation time of each model, when executed on ENSIMS X3290 using 8 parallel threads. The simulations were done with no output files generated. In the jEPlus project, you can select three output levels: no output, DesginBuilder's default output setting at hourly level, and DesignBuilder's all output setting at hourly level. These may be used to test the impact of disc I/O on simulation performance.
Table 1: DOC Model features
| Model | Form | Glazing ratio | Roof lights | Construction | System | Ventilation | Daylight |
|---|---|---|---|---|---|---|---|
| 018 | L shaped, 6 floors | 50% | No | PCM | LTHW radiator heating | Mixed | yes |
| 050 | Square, 5 floors | 50% | No | Medium | GSHP | Mixed | yes |
| 054 | Mainly square, 2 floors | 70% | Yes | Medium | LTHW | Mixed | yes |
| 060 | Sloping double skin south wall, irregular, 6 floors | 20%-50% variable | No | Medium | GSHP | Mixed | no |
| 077 | Square, 2 floors of different sizes | 35% | Yes | Heavy | LTHW | Mixed | yes |
| 094 | Rectangular with wings, 5 floors | Variable | Yes | Light | VRF | Mechanical | yes |
| 100 | Circular with a square top, 3 floors | 36% | Yes | Medium | ASHP | Natural | yes |
| 109 | Rectangular with curved wall, 4 floors | Low % | No | Medium | Fan Coil | Mechanical | no |
| 116 | Square with overhangs, 4 floors | 50% | Yes | Medium | LTHW | Mixed | yes |
| 128 | Distorted ‘H’ shape, 5 floors | Mostly 35% | No | Medium | LTHW | Natural | no |
| 130 | Rectangular, 6 floors | 0%- 25% variable | No | Light | LTHW chilled beams | Mechanical | yes |
| 140 | Rectangular, 5 floors | 30%-46% variable | No | Medium | GSHP | Natural | yes |
| 158 | Rectangular, 4 floors | 60%-100% variable | Yes | PCM, light | VRF | Mixed | yes |
| 173 | Irregular rectangle, 5 floors | High % on S, Low % on EWN | No | Medium | ASHP | Natural | yes |
| 182 | Rectangular “stepped”, 4 floors | 50% on S, low % on EWN | Yes | Medium | VRF | Mechanical | yes |
| 185 | Irregular rectangular polygon, 4 floors | 90% | No | Medium | GSHP | Mixed | yes |
| 204 | Circular tower, 5 floors | 50% | No | Medium | VRF | Mechanical | yes |
| 207 | Irregular U shap, 4 floors | 50% | No | Light | LTHW | Natural | yes |
| 209 | Wide rectangular, 6 floors | 40% | No | Medium | VRF | Mechanical | yes |
| 210 | H shaped, 4 floors | 85% S and N, 0% E and W | No | Medium | VRF | Mechanical | yes |
| 213 | L shaped, 4 floors | 70% | No | Medium | VRF | Mixed | yes |
| 214 | L shaped, 4 floors | 37% | No | Medium | LTHW | Natural | yes |
| 216 | H shaped, 4 floors | 50% | No | Medium | Fan Coil | Mechanical | no |
| 222 | Rectangular with courtyard, 4 floors | 40% | No | Light | LTHW | Natural | yes |

Discussion